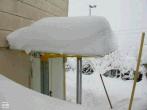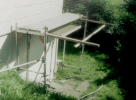
Loads are primarily snow (assumed to be max 220kg/m2).
intended roof cladding Macrolon SP.

Finite element (FEM) calculations show stresses and displacements under load:

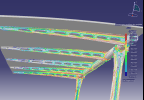
Note that this design results in high stresses and a whooping 35mm dip of the front tip when loaded with 2000N/m2 (roughly 200kg/m2) area force (recommended design snow load). The design features a lateral fix on the right hand edge, where the structure is bolted to the wall twice. Loads in those bolts are quite large. Loads around the cut outs are non optimal as well (those holes will not be stiffened around their edges, as the whole beam is laser-cut and welded, not machine from a monolithic block (after all, this is not an aerospace competition).
However, better get the FEM modelling right, or results are somewhat out of the shape:


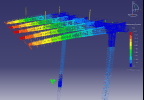
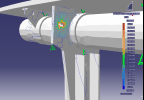
Maybe we should re-arrange the vertical beams.
maximum displacement is 9mm at the tip and 5mm at rear, stresses are well below the (if I've done my homework right) 14x107 N/m2 stress for St37-2 steel.



Note that the larger diameter of the horizontal truss allows additional loads like lifting the diesel engine from a 4wheel drive. Adding the immediate surrounding, the foundations were planned:

The structure had been set up in November 2001 and has survived so far:
